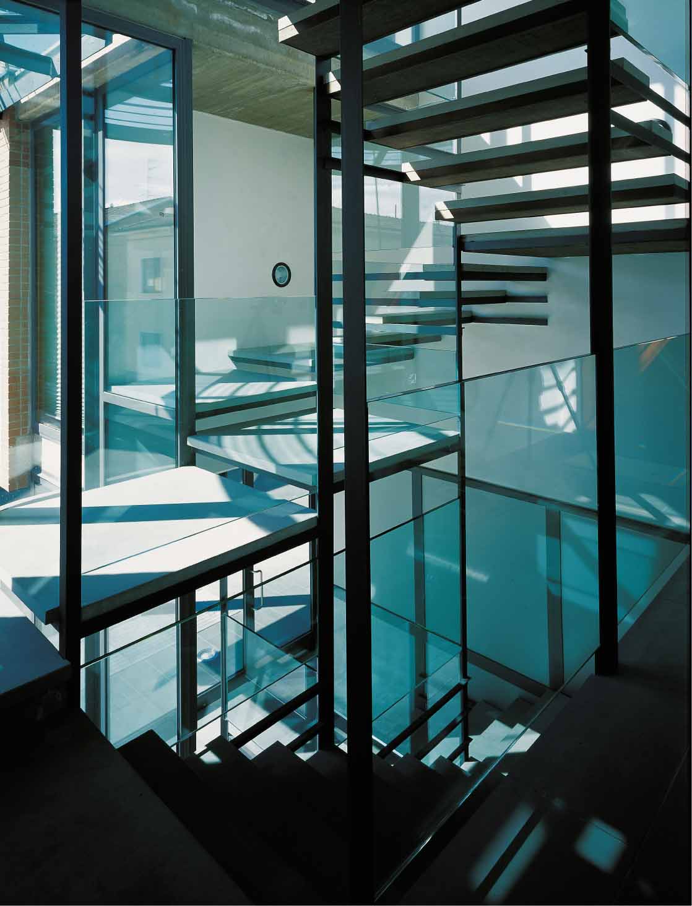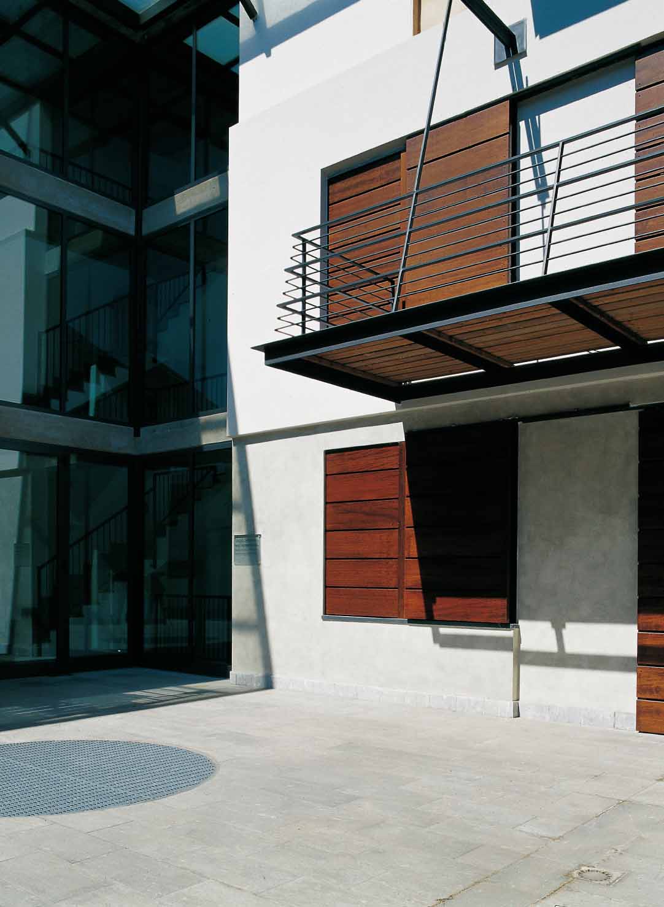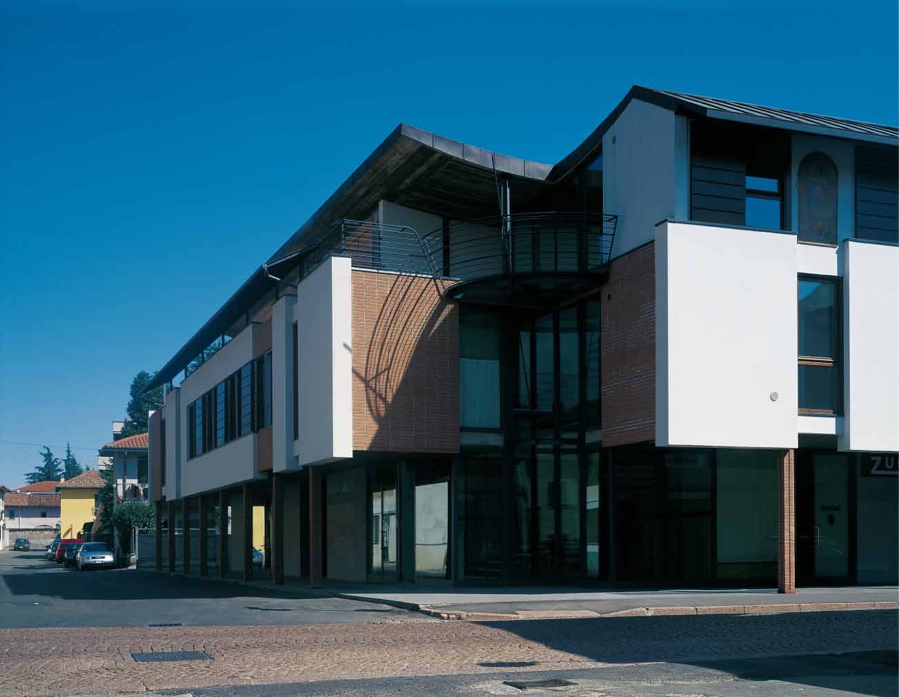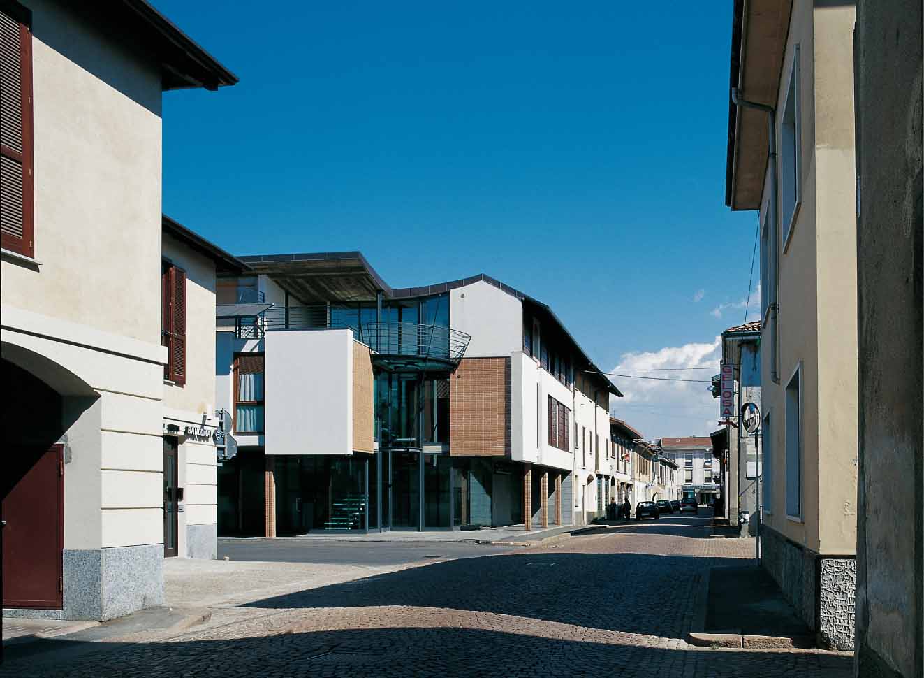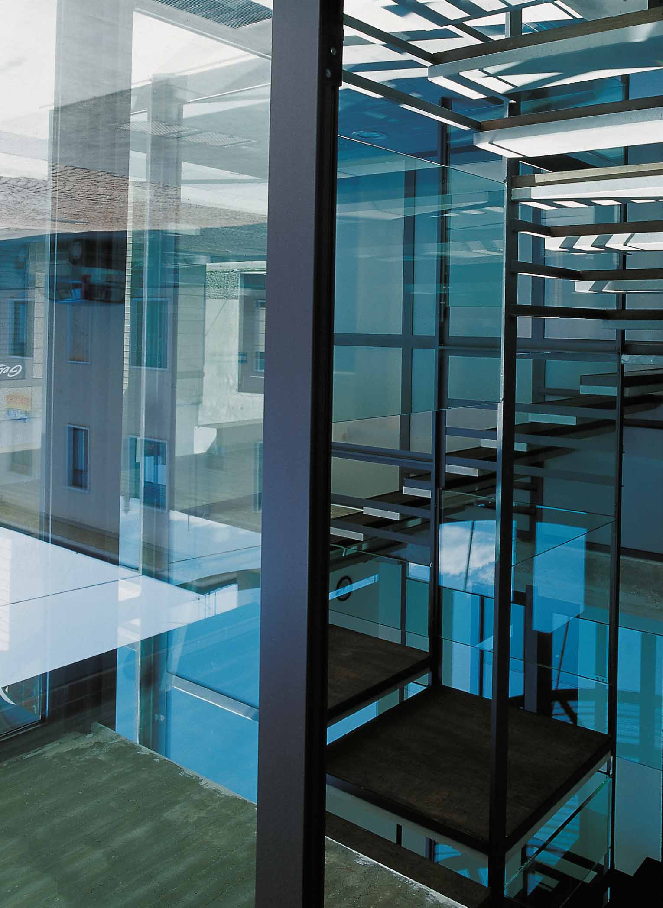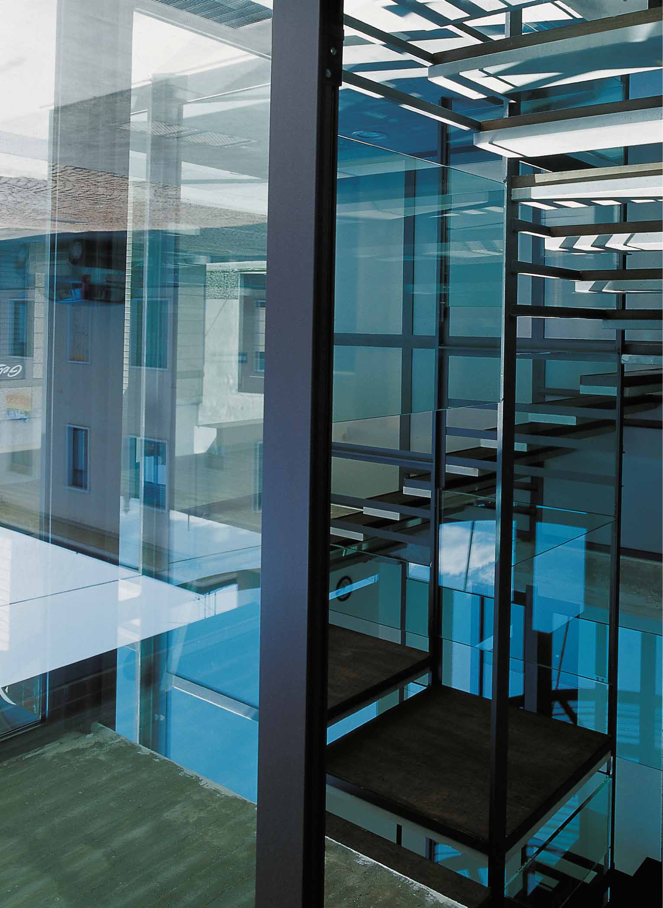House 18
Lonate Pozzolo – 1994-1998/2003
Renovation design with replacement of part of the existing buildings.
The design forsees the renovation of the two buildings and a new construction added to the proceeding one to form a large building around a central courtyard.
The new part of the house is immediately recognisable by its supporting frame on cruciform iron piles.
An especially interesting element consists in the solution adopted for the roof: two slopes, the outer one sloping at the same traditional angle ad the roof of the adjacent building, the other, the inner one towards the courtyard, slightly concave.
Here the usual tiles are replaced by a roofing system in brick supported and spaced out by an iron frame.
A long terrace on the main façade is screened by a sun-breaker in jointed bricks visible from below.
The façade also presents special construction features such as the balconies in wooden slats and the semi-circular, glass marquee, supported by iron bars.
- Project: Luigi Ferrario
- Strutture: Luigi Ferrario, Enrico Tacchi
- Direzione Lavori: Mario Bevilacqua, Luigi Ferrario
- Modello: Tarcisio Arbini
- Collaboratori: Ilka Giller, Daniele Pelenghi, Dario Saita, Tsuchida Yasushi, Stefan Zieger

