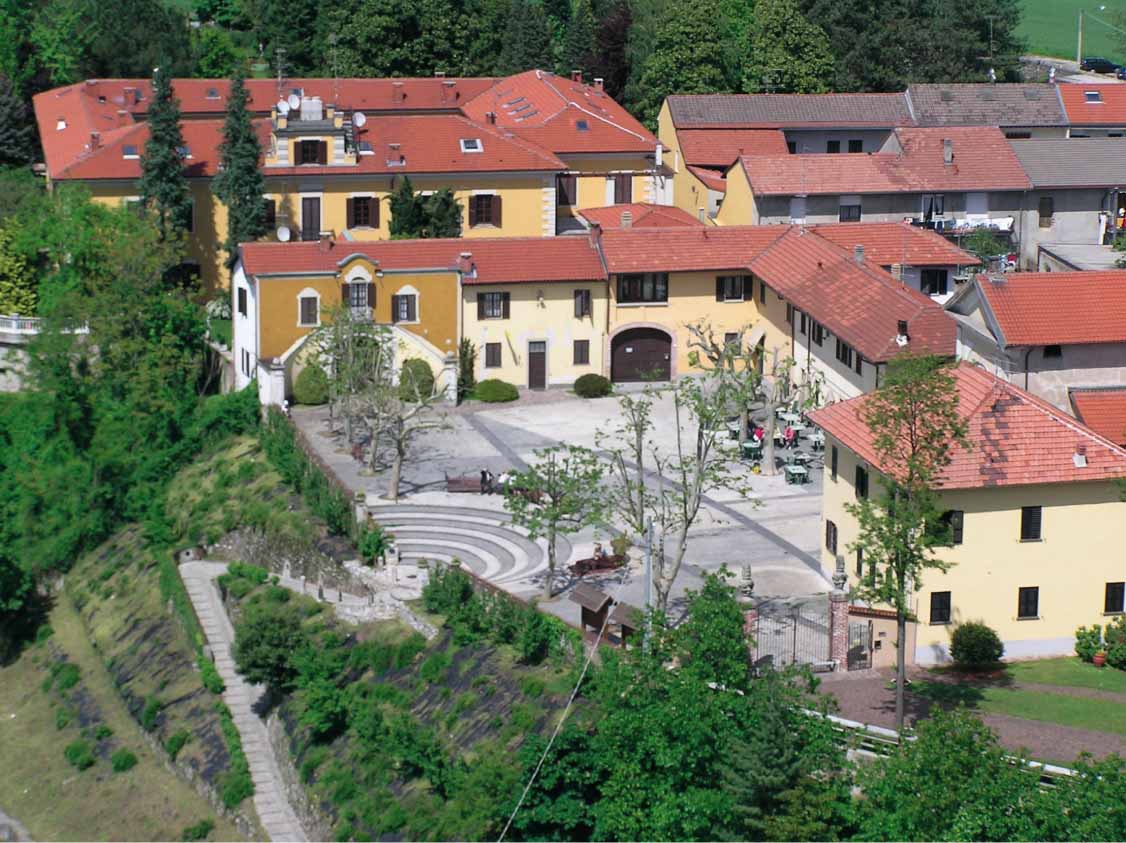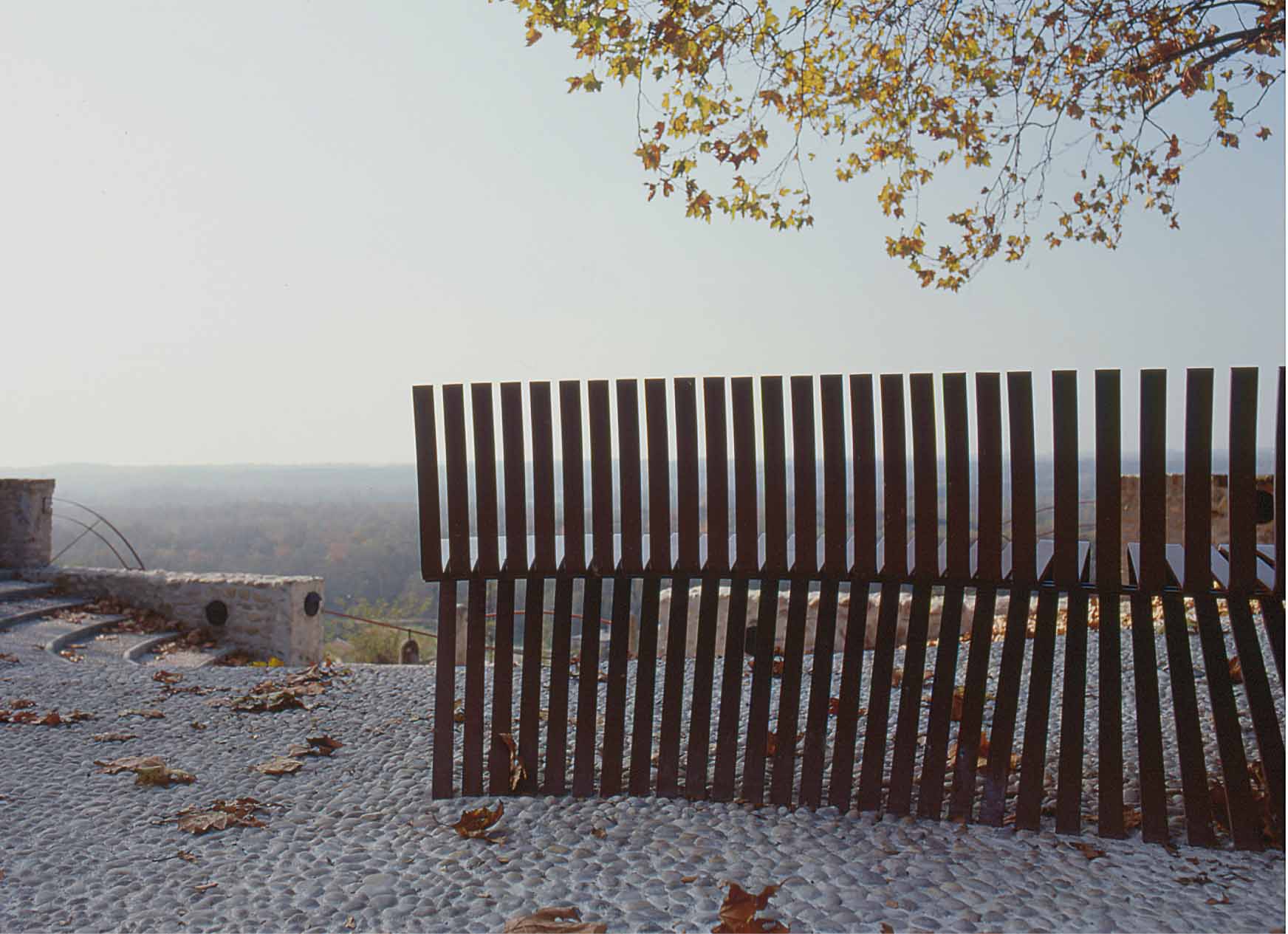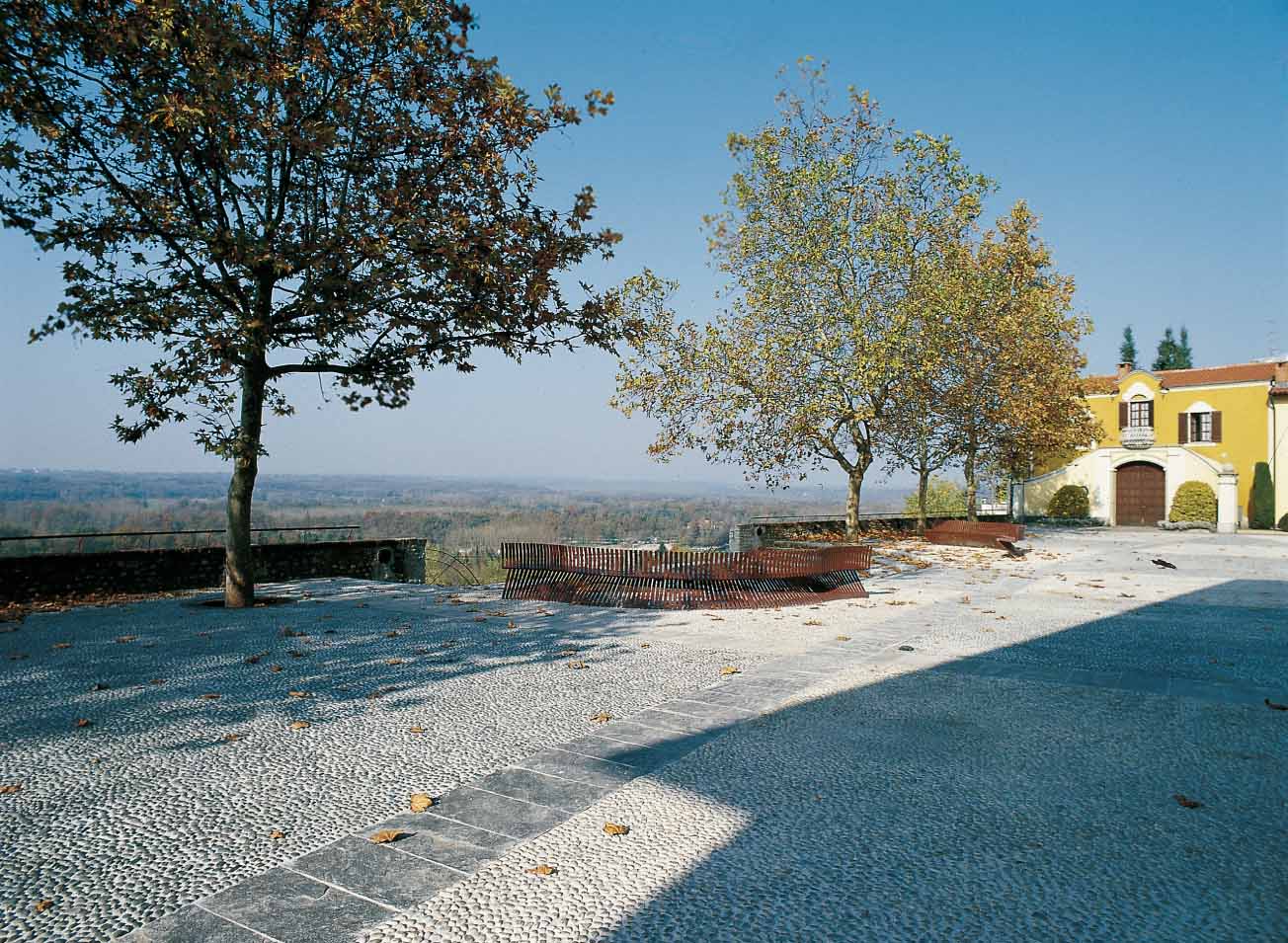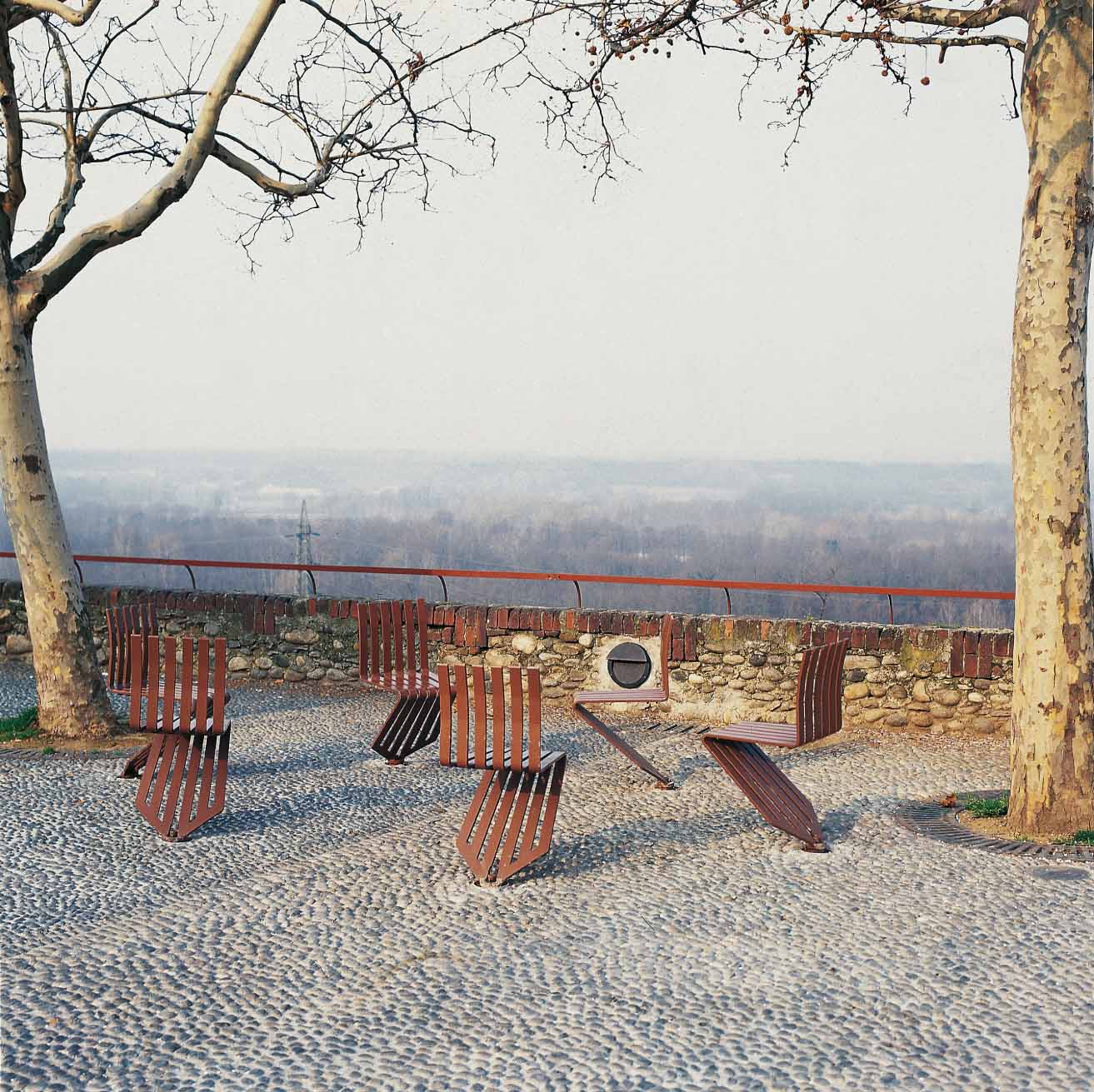Parravicino Square
Tornavento – 1994/1998
The design is integrated in the historical and natural environment, using the materials traditional to the area and highlighting the uniqueness of the way which connects the town with the valley.
The paving of the piazza is spred fa-like towards the valley with backgrounds of different-coloured pebbles, while an amphitheatre with steps of white and black pebbles forms the first section of the descent from the piazza towards the slope.
The qualification and enhancement of spaces, ways and architectures are displayed by the visual, scenographic effects created by the lighting.
Striking elements in respect to the surrounding landscape are the semi-circular benches with double hollows, modular or revolving, and an iron-mesh and glass terrace, an elevation overlooking the valley, situated on the same axis as the bridge across the Villoresi canal
- Project: Luigi Ferrario
- Collaborators: John Boze Bralic, Dario Saita, Miyo Yoshida, Stefan Zieger
- Appaltatore: Cooperativa Selciatori e Posatori a r.l., Milano
- Opere in ferro: Tecma s.n.c., Civate
- Opere in pietra: Italgranit s.r.l., Premossello Chiovenda








